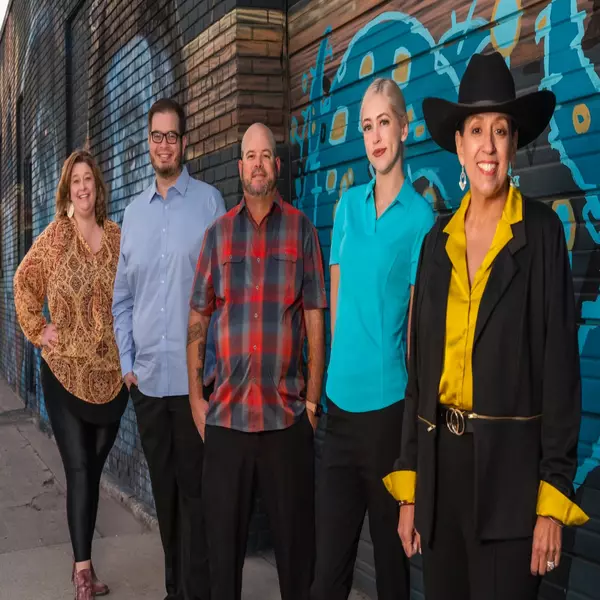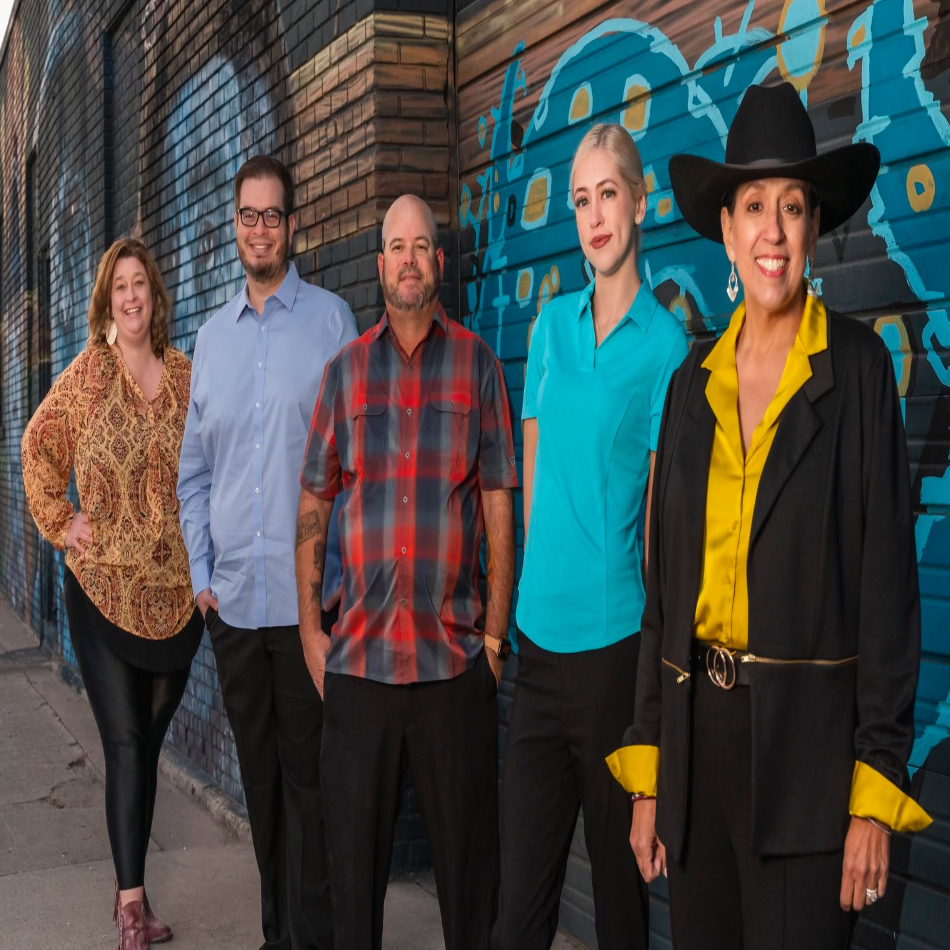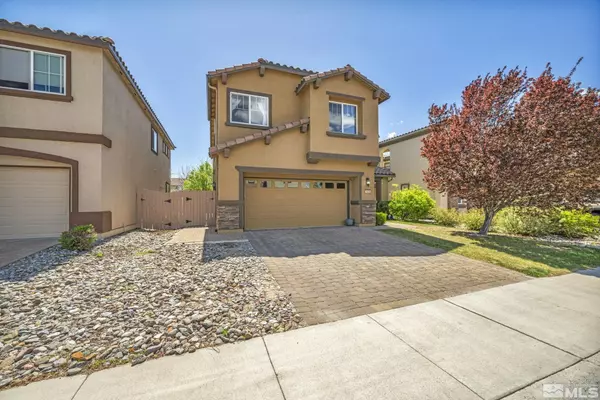For more information regarding the value of a property, please contact us for a free consultation.
1828 Braemore Reno, NV 89521
Want to know what your home might be worth? Contact us for a FREE valuation!

Our team is ready to help you sell your home for the highest possible price ASAP
Key Details
Sold Price $600,000
Property Type Single Family Home
Sub Type Single Family Residence
Listing Status Sold
Purchase Type For Sale
Square Footage 2,303 sqft
Price per Sqft $260
Subdivision Damonte Ranch Villages 22
MLS Listing ID 250005363
Sold Date 09/25/25
Bedrooms 3
Full Baths 2
Half Baths 1
HOA Fees $115/qua
Year Built 2012
Annual Tax Amount $4,318
Lot Size 4,709 Sqft
Acres 0.11
Lot Dimensions 0.11
Property Sub-Type Single Family Residence
Property Description
SELLER OFFERING A 15,000 CREDIT TOWARDS THE BUYER'S CLOSING COSTS OR UPGRADES!
Tucked away in one of South Reno's most coveted gated communities, this beautiful 3-bedroom, 3-bathroom home offers the perfect mix of comfort, style, and easy living. With wide mountain views and plenty of natural light, every room feels bright and welcoming. The open layout is great for both relaxing and entertaining, with space that flows smoothly from the living area to the backyard., Whether you're enjoying a quiet morning with coffee or having friends over in the evening, this home makes every day feel special. Inside, you'll find over 2,300 square feet of well-designed living space, modern finishes, and a layout that offers both comfort and privacy. The three bathrooms give everyone room to get ready with ease, and the spacious bedrooms provide the perfect retreat at the end of the day. The outdoor space is just the right size—easy to care for, but still great for relaxing, playing, or hosting small get-togethers. The backyard is perfect for soaking up some sun or enjoying dinner outside with family and friends. The neighborhood is quiet, friendly, and convenient. You'll be close to parks, schools, shopping centers, and major roads, so daily errands and commutes are easy. Even better, the community backs up to scenic walking trails—ideal for morning jogs, dog walks, or peaceful evening strolls. This home is a perfect blend of peaceful living and easy access to the best of Reno. It's a place that feels warm, welcoming, and ready for you to call home.
Location
State NV
County Washoe
Community Damonte Ranch Villages 22
Area Damonte Ranch Villages 22
Zoning PD
Direction Rio Wrangler Park
Rooms
Family Room Great Rooms
Other Rooms Entrance Foyer
Master Bedroom Double Sinks, Shower Stall, Walk-In Closet(s) 2
Dining Room Great Room
Kitchen Built-In Dishwasher
Interior
Interior Features High Ceilings, Smart Thermostat
Heating Electric, Forced Air, Natural Gas
Cooling Central Air, Electric, Refrigerated
Flooring Laminate
Fireplace No
Laundry Cabinets, Laundry Area, Laundry Room, Sink
Exterior
Exterior Feature None
Parking Features Attached, Garage
Garage Spaces 2.0
Utilities Available Cable Available, Electricity Available, Internet Available, Natural Gas Available, Phone Available, Sewer Available, Water Available, Cellular Coverage
Amenities Available Gated, Maintenance Grounds, Parking
View Y/N Yes
View Mountain(s)
Roof Type Pitched,Tile
Porch Patio, Deck
Total Parking Spaces 2
Garage Yes
Building
Lot Description Landscaped, Level, Sprinklers In Front, Sprinklers In Rear
Story 2
Foundation Slab
Water Public
Structure Type Masonry Veneer
New Construction No
Schools
Elementary Schools Brown
Middle Schools Depoali
High Schools Damonte
Others
Tax ID 140-751-02
Acceptable Financing 1031 Exchange, Cash, Conventional, FHA, VA Loan
Listing Terms 1031 Exchange, Cash, Conventional, FHA, VA Loan
Special Listing Condition Standard
Read Less
GET MORE INFORMATION





