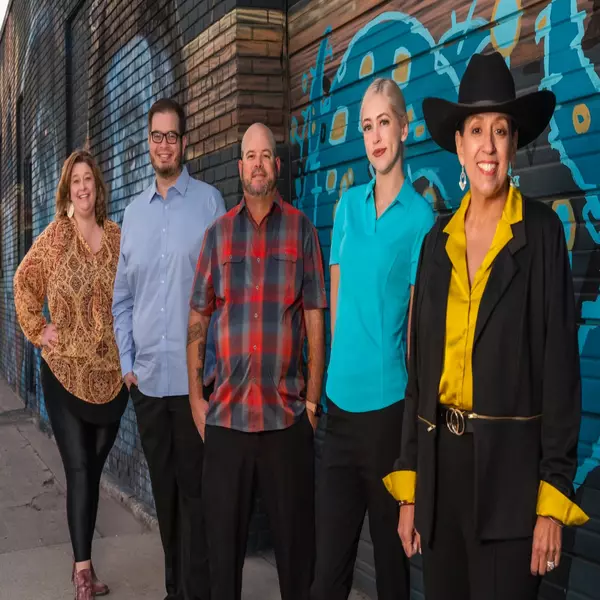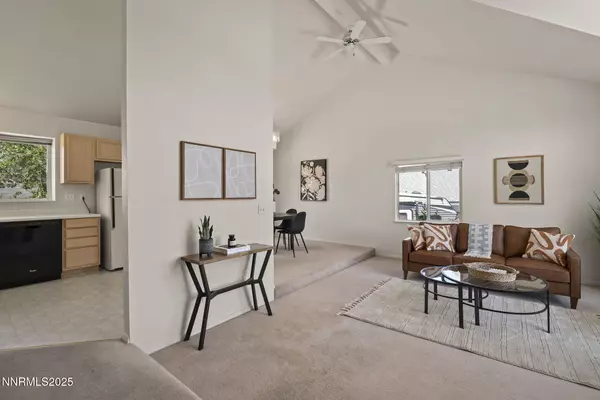For more information regarding the value of a property, please contact us for a free consultation.
4112 Spring DR Drive Carson City, NV 89701
Want to know what your home might be worth? Contact us for a FREE valuation!

Our team is ready to help you sell your home for the highest possible price ASAP
Key Details
Sold Price $475,000
Property Type Single Family Home
Sub Type Single Family Residence
Listing Status Sold
Purchase Type For Sale
Square Footage 1,556 sqft
Price per Sqft $305
Subdivision River Knolls #5 P.U.D.
MLS Listing ID 250052871
Sold Date 08/13/25
Bedrooms 3
Full Baths 2
Half Baths 1
Year Built 1994
Annual Tax Amount $2,180
Lot Size 7,405 Sqft
Acres 0.17
Lot Dimensions 0.17
Property Sub-Type Single Family Residence
Property Description
Charming split-level home in River Knolls featuring 3 bedrooms, 2.5 bathrooms, and approx. 1,556 sq ft of living space. The main level offers a bright living room, dining area, and kitchen with great natural light. All three bedrooms and two full baths are located upstairs. Downstairs you'll find a cozy family room with sliding glass doors leading to a spacious backyard, plus a laundry area and half bath. The backyard is a standout with a large concrete pad, mature trees for privacy, lawn area, and a substantial stick-built shed. Enjoy outdoor dining on the deck just off the dining room with stairs down to the yard. Front blinds are conveniently operated by remote. Additional highlights include central air, an oversized 2-car garage, rain gutters, and a newer roof (2017).
Location
State NV
County Carson City
Community River Knolls #5 P.U.D.
Area River Knolls #5 P.U.D.
Zoning SF21-P
Direction Walker to Quinn to Spring
Rooms
Family Room Separate Formal Room
Other Rooms None
Dining Room Living Room Combination
Kitchen Built-In Dishwasher
Interior
Interior Features Ceiling Fan(s), High Ceilings
Heating Forced Air, Natural Gas
Cooling Central Air
Flooring Vinyl
Fireplace No
Appliance Gas Cooktop
Laundry In Bathroom, Shelves, Washer Hookup
Exterior
Exterior Feature Rain Gutters
Parking Features Garage, Garage Door Opener
Garage Spaces 2.0
Pool None
Utilities Available Cable Available, Electricity Connected, Internet Available, Natural Gas Connected, Phone Available, Water Connected, Cellular Coverage, Water Meter Installed
View Y/N Yes
View Mountain(s)
Roof Type Composition,Pitched,Shingle
Porch Patio, Deck
Total Parking Spaces 2
Garage No
Building
Story 3
Foundation Crawl Space
Water Public
Structure Type Wood Siding
New Construction No
Schools
Elementary Schools Empire
Middle Schools Eagle Valley
High Schools Carson
Others
Tax ID 00887216
Acceptable Financing 1031 Exchange, Cash, Conventional, FHA, VA Loan
Listing Terms 1031 Exchange, Cash, Conventional, FHA, VA Loan
Special Listing Condition Standard
Read Less




