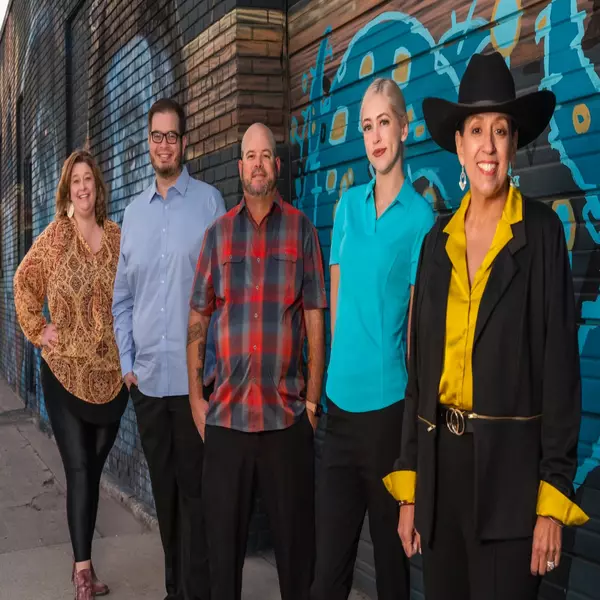For more information regarding the value of a property, please contact us for a free consultation.
3952 Siena DR Drive Carson City, NV 89703
Want to know what your home might be worth? Contact us for a FREE valuation!

Our team is ready to help you sell your home for the highest possible price ASAP
Key Details
Sold Price $850,000
Property Type Single Family Home
Sub Type Single Family Residence
Listing Status Sold
Purchase Type For Sale
Square Footage 2,432 sqft
Price per Sqft $349
Subdivision Silver Oak
MLS Listing ID 250050661
Sold Date 08/12/25
Bedrooms 3
Full Baths 2
Half Baths 1
HOA Fees $27/qua
Year Built 2025
Annual Tax Amount $8,000
Lot Size 0.271 Acres
Acres 0.27
Lot Dimensions 0.27
Property Sub-Type Single Family Residence
Property Description
New Construction in Siena at Silver Oak; the most sought-after phase of Silver Oak. This brand new home has a thoughtfully designed open floorplan, ideal for both everyday living and entertaining. Featuring generously sized bedrooms, including a primary suite with ample closet space, this home provides comfort and flexibility for a variety of lifestyles. Additional highlights include RV access suitable for a small trailer—an increasingly rare find in this neighborhood. Siena at Silver Oak is known for its wide streets, mountain views, and proximity to the golf course, walking trails, and Carson City's amenities. This is a rare opportunity to own new construction in one of the community's most desirable custom and semi-custom home neighborhoods. Front yard landscaping and back fencing will be included.
Location
State NV
County Carson City
Community Silver Oak
Area Silver Oak
Zoning SF12P
Direction Silver Oak Dr. to Siena Dr.
Rooms
Family Room None
Other Rooms Entrance Foyer
Dining Room Great Room
Kitchen Breakfast Bar
Interior
Interior Features Ceiling Fan(s)
Heating Forced Air
Cooling Central Air
Flooring Luxury Vinyl
Fireplaces Number 1
Fireplaces Type Gas Log
Fireplace Yes
Appliance Gas Cooktop
Laundry Cabinets, Laundry Room, Sink
Exterior
Exterior Feature None
Parking Features Attached, Garage, Garage Door Opener, RV Access/Parking
Garage Spaces 3.0
Pool None
Utilities Available Electricity Connected, Internet Available, Natural Gas Connected, Phone Available, Sewer Connected, Water Connected, Cellular Coverage, Underground Utilities, Water Meter Installed
Amenities Available None
View Y/N Yes
View Mountain(s)
Roof Type Composition,Pitched
Porch Patio
Total Parking Spaces 3
Garage Yes
Building
Lot Description Corner Lot
Story 1
Foundation Crawl Space
Water Public
Structure Type Stucco
New Construction Yes
Schools
Elementary Schools Edith W Fritsch
Middle Schools Carson
High Schools Carson
Others
Tax ID 007-643-05
Acceptable Financing 1031 Exchange, Cash, Conventional, VA Loan
Listing Terms 1031 Exchange, Cash, Conventional, VA Loan
Special Listing Condition Standard
Read Less




