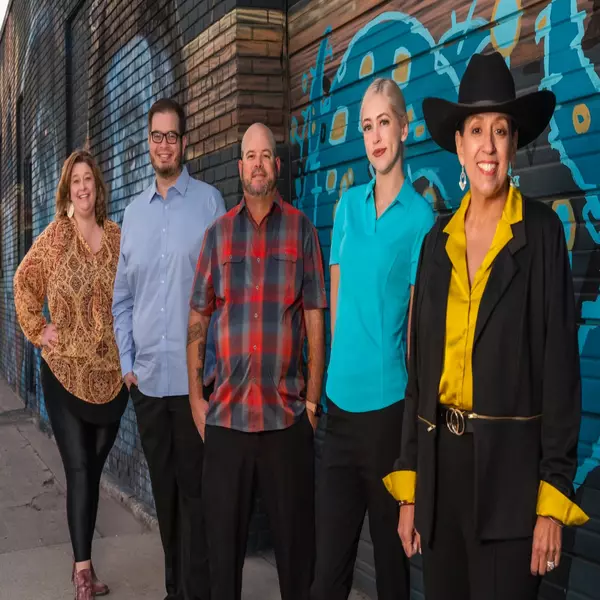For more information regarding the value of a property, please contact us for a free consultation.
1013 Lakeshore BLVD Incline Village, NV 89451
Want to know what your home might be worth? Contact us for a FREE valuation!

Our team is ready to help you sell your home for the highest possible price ASAP
Key Details
Sold Price $37,500,000
Property Type Single Family Home
Sub Type Single Family Residence
Listing Status Sold
Purchase Type For Sale
Square Footage 6,563 sqft
Price per Sqft $5,713
MLS Listing ID 1016805
Sold Date 08/06/25
Style Mountain
Bedrooms 6
Full Baths 7
Half Baths 1
Construction Status Updated/Remodeled
HOA Y/N No
Year Built 1978
Annual Tax Amount $113,171
Lot Size 1.915 Acres
Acres 1.915
Property Sub-Type Single Family Residence
Property Description
Premier 1.92 acre lakefront estate w/ landscaped grounds, 106' wide sandy beach, 150' steel pier w/ hoist + 2 buoys on Incline Village's Gold Coast. Designed for entertaining, this lakefront retreat boasts a lakeside game room, two custom bars, and a wine cellar with tasting room. The great room opens to a gourmet kitchen and formal dining room, and terrace extending the entire length along the lake side. Back stairway leads to Primary Wing w/ 2 large suites plus 3rd bedroom. Main stairway leads to guest wing w/ 3 additional bedroom suites, one with shared bath for a bonus room with lake views. There is a full bath on the main level with flex space for guests and a large family room. Highlights include manicured grounds with easy access down 14 steps to the expansive beach and sandy swim area. Offering unparalleled access to the Lake and Incline Village amenities with 2 golf courses, Diamond Peak Ski area, rec. and tennis/pickleball center, 2 pools and Nevada's favorable tax benefits.
Location
State NV
County Washoe
Area Lakefront Incline
Interior
Interior Features Beamed Ceilings, Wet Bar, Breakfast Bar, Granite Counters, High Ceilings, Kitchen Island, Marble Counters, Vaulted Ceiling(s), Wine Cellar, Walk-In Closet(s), Wired for Sound, Walk-In Pantry
Heating Natural Gas, Forced Air, Gas
Flooring Carpet, Hardwood, Tile
Fireplaces Number 4
Fireplaces Type Gas Log, Multiple
Furnishings Negotiable
Fireplace Yes
Appliance Dryer, Dishwasher, Electric Oven, Disposal, Gas Range, Microwave, Refrigerator, Wine Refrigerator, Washer
Laundry Laundry in Utility Room, Main Level, Laundry Room
Exterior
Exterior Feature Boat Lift, Deck, Dock, Fence, Landscaping, Patio, Private Yard
Parking Features Attached, Garage, Three Car Garage, Boat, RV Access/Parking
Garage Spaces 3.0
Garage Description 3.0
Waterfront Description Boat Dock/Slip,Beach Access,Boat Ramp/Lift Access,Lake Front
View Y/N Yes
View Lake, Mountain(s), Panoramic
Roof Type Other,Pitched
Porch Covered, Deck, Patio
Garage true
Building
Lot Description Lake Front, Level
Architectural Style Mountain
Construction Status Updated/Remodeled
Others
Tax ID 130-230-35
Security Features Security System,Fire Alarm,Smoke Detector(s)
Acceptable Financing Cash, Conventional
Listing Terms Cash, Conventional
Financing Cash
Read Less
Bought with eXp Realty




