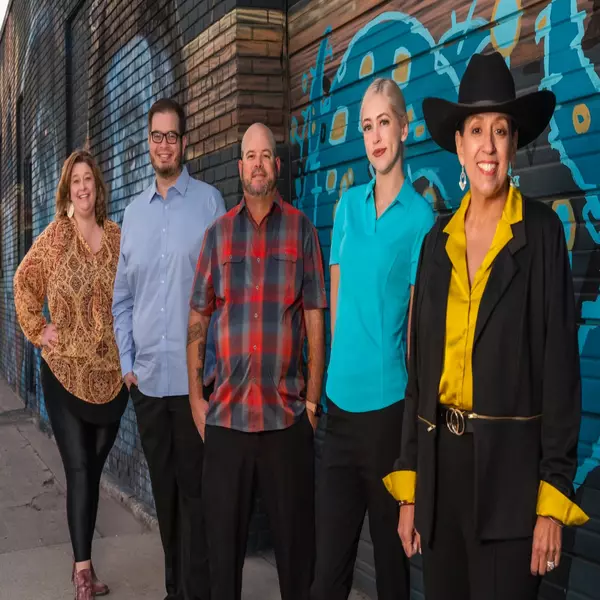For more information regarding the value of a property, please contact us for a free consultation.
1388 Leonard RD Road Gardnerville, NV 89460
Want to know what your home might be worth? Contact us for a FREE valuation!

Our team is ready to help you sell your home for the highest possible price ASAP
Key Details
Sold Price $542,500
Property Type Single Family Home
Sub Type Single Family Residence
Listing Status Sold
Purchase Type For Sale
Square Footage 1,242 sqft
Price per Sqft $436
MLS Listing ID 250002497
Sold Date 04/25/25
Bedrooms 3
Full Baths 2
Year Built 1988
Annual Tax Amount $1,396
Lot Size 9,583 Sqft
Acres 0.22
Lot Dimensions 0.22
Property Sub-Type Single Family Residence
Property Description
This updated, energy-efficient, 3-bed, 2-bath home offers low-maintenance living with fresh paint inside and out, a fully hardscaped yard, and an open layout perfect for entertaining. With a short drive from ski resorts, Lake Tahoe, and Reno, enjoy peaceful living with adventure nearby. Don't miss out on this move-in-ready home—schedule your showing today., Enjoy a new air conditioner, water softener, and solar panels. The interior boasts luxury vinyl plank flooring, fresh interior and exterior paint, updated kitchen cabinets, sink, oven, dishwasher, countertops, backsplash, and open shelving. Dimmable LED lighting, all-new windows and a back door slider, and an upgraded master shower add to the home's modern appeal. The exterior includes new fencing, full front and back hardscaping, a smart garage door, and a smart thermostat. Plus, new blinds throughout complete the fresh, updated look. With its turn-key convenience and long list of upgrades, this home is move-in ready.
Location
State NV
County Douglas
Zoning SFR
Direction Bluerock Road
Rooms
Other Rooms None
Dining Room Living Room Combination
Kitchen Built-In Dishwasher
Interior
Interior Features High Ceilings, Smart Thermostat, Walk-In Closet(s)
Heating ENERGY STAR Qualified Equipment, Forced Air, Natural Gas, Solar
Cooling Central Air, ENERGY STAR Qualified Equipment, Refrigerated
Flooring Laminate
Fireplace No
Appliance Gas Cooktop
Laundry In Garage, Sink
Exterior
Exterior Feature None
Parking Features Attached, Garage Door Opener, RV Access/Parking
Garage Spaces 2.0
Utilities Available Electricity Available, Internet Available, Natural Gas Available, Sewer Available, Water Available, Cellular Coverage
Amenities Available None
View Y/N Yes
View Mountain(s)
Roof Type Composition,Shingle
Porch Patio
Total Parking Spaces 2
Garage Yes
Building
Lot Description Landscaped, Level
Story 1
Foundation Crawl Space
Water Public
Structure Type Wood Siding
Schools
Elementary Schools Scarselli
Middle Schools Pau-Wa-Lu
High Schools Douglas
Others
Tax ID 122021710048
Acceptable Financing 1031 Exchange, Cash, Conventional, FHA, VA Loan
Listing Terms 1031 Exchange, Cash, Conventional, FHA, VA Loan
Read Less




