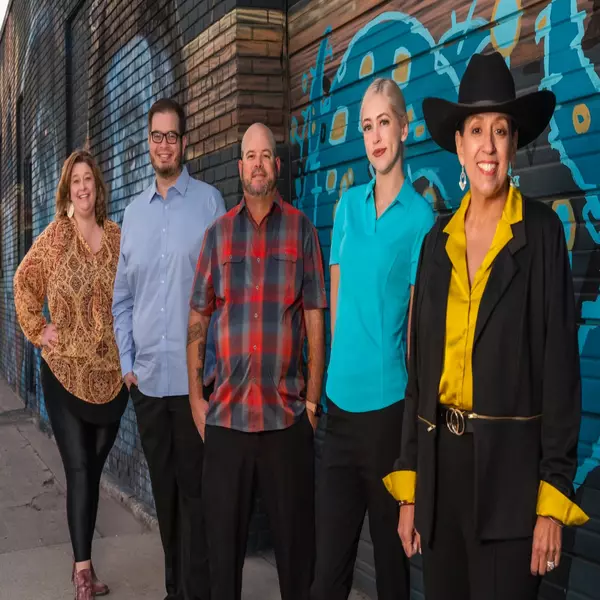For more information regarding the value of a property, please contact us for a free consultation.
878 Rosewood CIR Incline Village, NV 89451
Want to know what your home might be worth? Contact us for a FREE valuation!

Our team is ready to help you sell your home for the highest possible price ASAP
Key Details
Sold Price $2,050,000
Property Type Multi-Family
Sub Type Multi Family
Listing Status Sold
Purchase Type For Sale
Square Footage 2,703 sqft
Price per Sqft $758
MLS Listing ID 1016759
Sold Date 04/08/25
Bedrooms 4
Full Baths 3
Half Baths 1
HOA Fees $561/mo
HOA Y/N Yes
Year Built 2006
Annual Tax Amount $14,455
Lot Size 2,334 Sqft
Acres 0.0536
Property Sub-Type Multi Family
Property Description
Incline Creek Estates is one of the premier gated communities in Incline Village, Lake Tahoe Nevada, and this home is one
of the nicest in the complex. This lovely home is sold with the luxuries you come to expect. The master
bedroom is the ultimate in luxury with its own fireplace, large walk-in closet, jetted tub, steam shower, and dual sinks. Your
family or guests will be extra comfortable too as this gorgeous home has one en suite bedroom and two more bedrooms downstairs.
The kitchen is designed for entertaining with a large center island, stainless steel
KitchenAid appliances, an 11-foot buffet bar, granite counters, and a walk-in pantry. The luxury continues with the great
room design you can sit in the living room enjoying the fireplace. Plus, enjoy the large south-facing deck, to get the most out of Lake Tahoe. The 2-car garage has a shelving for convenient storage. This gorgeous home is just minutes from the famous beaches, golf courses & restaurants.
Location
State NV
County Washoe
Area Mountain Golf Course
Rooms
Main Level Bedrooms 1
Interior
Interior Features Granite Counters, Kitchen Island, Marble Counters, Main Level Primary
Heating Natural Gas, Gas, Hot Water
Cooling Central Air, Wall/Window Unit(s), 1 Unit
Flooring Carpet, Hardwood
Fireplaces Number 2
Fireplaces Type Two
Furnishings Unfurnished
Fireplace Yes
Appliance Dryer, Dishwasher, Gas Oven, Gas Range, Refrigerator, Washer
Laundry Laundry in Utility Room, Laundry Room
Exterior
Exterior Feature Awning(s), Deck
Parking Features Two Car Garage
Garage Spaces 2.0
Garage Description 2.0
View Trees/Woods
Roof Type Composition
Porch Deck
Garage true
Building
Lot Description Level
Others
HOA Name Swiss Time Management
HOA Fee Include Insurance,Maintenance Grounds,Sewer,Snow Removal,Trash,Water
Tax ID 129-291-33
Acceptable Financing Cash, Conventional
Listing Terms Cash, Conventional
Financing Cash
Read Less
Bought with eXp Realty LLC




