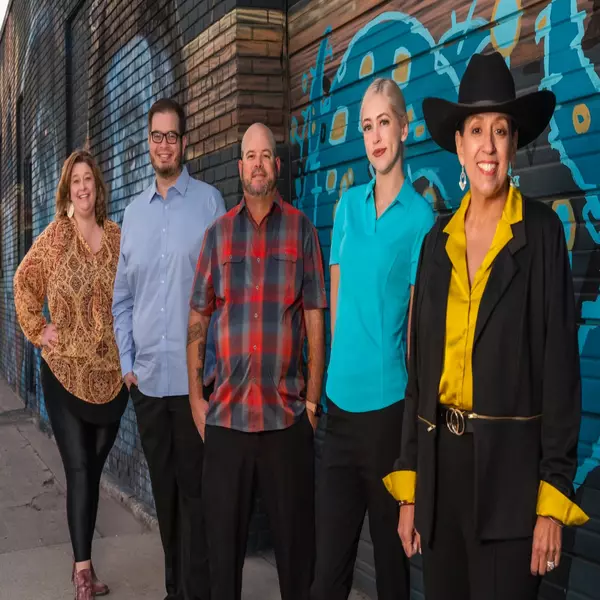For more information regarding the value of a property, please contact us for a free consultation.
3130 Debbie WAY Way Carson City, NV 89706
Want to know what your home might be worth? Contact us for a FREE valuation!

Our team is ready to help you sell your home for the highest possible price ASAP
Key Details
Sold Price $355,000
Property Type Manufactured Home
Sub Type Manufactured Home
Listing Status Sold
Purchase Type For Sale
Square Footage 1,344 sqft
Price per Sqft $264
MLS Listing ID 250001323
Sold Date 04/04/25
Bedrooms 3
Full Baths 2
Year Built 1980
Annual Tax Amount $965
Lot Size 0.360 Acres
Acres 0.36
Lot Dimensions 0.36
Property Sub-Type Manufactured Home
Property Description
On over a third of an acre, this split-layout home offers the perfect blend of privacy and convenience. Inside, the layout balances open communal spaces and private retreats. Outside, are breathtaking views and an expansive deck—perfect for entertaining, relaxing, or soaking up the surroundings. A cement parking pad ensures plenty of parking and RV storage. Located just minutes from shopping and dining, this home combines peaceful living with easy access to amenities. Don't miss your chance to own this gem!, Seller is a licensed real estate agent. Fridge is new (installed 1/22/25), vanity in primary bathroom is new (installed 1/24/25), pre listing inspection done and noted issues are being resolved. Deck is new, built summer of 2024. Lot has a second power pole that is currently not in use, but can easily be activated through NV Energy. Chicken coop is being transferred with the property at no additional cost. Bar cabinet may transfer with home at no additional cost if the buyer is interested. Wood for wood burning stove will transfer with the property at no additional cost. Shed will transfer at no additional cost. Barbecue/smoker may transfer with the property at no additional cost, if the buyer is interested. Swamp cooler's water pump and motor were both replaced summer of 2024. Thermostat is new, replaced fall of 2024.
Location
State NV
County Carson City
Zoning MH12
Direction College parkway to Nye ln, Nye ln to Debbie Way
Rooms
Family Room Great Rooms
Other Rooms Bedroom Office Main Floor
Dining Room Kitchen Combination
Kitchen ENERGY STAR Qualified Applicances
Interior
Interior Features Pantry
Heating Fireplace(s), Natural Gas
Cooling Evaporative Cooling
Flooring Laminate
Fireplaces Type Wood Burning Stove
Fireplace Yes
Laundry Cabinets, Laundry Area, Laundry Room
Exterior
Exterior Feature None
Parking Features None
Utilities Available Cable Available, Electricity Available, Internet Available, Natural Gas Available, Phone Available, Sewer Available, Water Available, Cellular Coverage, Water Meter Installed
Amenities Available None
View Y/N Yes
View City, Mountain(s)
Roof Type Composition,Pitched,Shingle
Porch Deck
Garage No
Building
Lot Description Landscaped, Level, Open Lot
Story 1
Foundation Pillar/Post/Pier
Water Public
Structure Type Wood Siding
Schools
Elementary Schools Fremont
Middle Schools Carson
High Schools Carson
Others
Tax ID 00844112
Acceptable Financing 1031 Exchange, Cash, Conventional, FHA, VA Loan
Listing Terms 1031 Exchange, Cash, Conventional, FHA, VA Loan
Read Less




