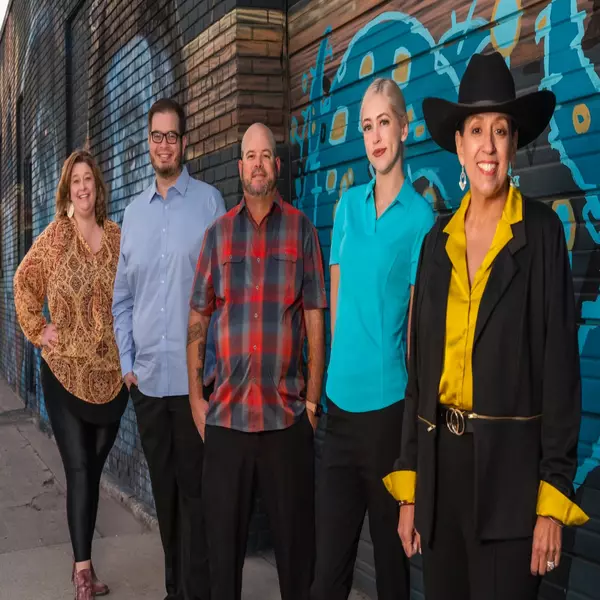829 Mahogany DR Minden, NV 89423

Open House
Sat Nov 08, 11:00am - 2:00pm
Sun Nov 09, 11:00am - 1:00pm
UPDATED:
Key Details
Property Type Single Family Home
Sub Type Single Family Residence
Listing Status Active
Purchase Type For Sale
Square Footage 2,078 sqft
Price per Sqft $368
Subdivision Westwood Village
MLS Listing ID 250057977
Bedrooms 4
Full Baths 2
Half Baths 1
Year Built 1987
Annual Tax Amount $3,401
Lot Size 0.320 Acres
Acres 0.32
Lot Dimensions 0.32
Property Sub-Type Single Family Residence
Property Description
Location
State NV
County Douglas
Community Westwood Village
Area Westwood Village
Zoning SFR
Direction Hwy 88 or Tamarack Dr. or Ironwood Dr
Rooms
Family Room High Ceilings
Other Rooms None
Master Bedroom Double Sinks, Shower Stall
Dining Room Living Room Combination
Kitchen Breakfast Bar
Interior
Interior Features Breakfast Bar, High Ceilings, Kitchen Island, Pantry, Smart Thermostat
Heating Fireplace(s), Forced Air, Natural Gas
Cooling Central Air, Refrigerated
Flooring Tile
Fireplaces Number 1
Fireplaces Type Wood Burning Stove
Fireplace Yes
Appliance Gas Cooktop
Laundry Cabinets, Laundry Area
Exterior
Exterior Feature Barbecue Stubbed In, Fire Pit, Rain Gutters
Parking Features Attached, Electric Vehicle Charging Station(s), Garage, Garage Door Opener, RV Access/Parking
Garage Spaces 2.0
Pool None
Utilities Available Cable Connected, Internet Connected, Natural Gas Connected, Phone Available, Sewer Connected, Cellular Coverage, Water Meter Installed
View Y/N Yes
View Mountain(s), Trees/Woods
Roof Type Composition,Pitched,Shingle
Porch Patio
Total Parking Spaces 2
Garage Yes
Building
Lot Description Landscaped, Level, Sprinklers In Front, Sprinklers In Rear
Story 1
Foundation Crawl Space
Water Public
Structure Type Wood Siding
New Construction No
Schools
Elementary Schools Minden
Middle Schools Carson Valley
High Schools Douglas
Others
Tax ID 1320-30-211-009
Acceptable Financing 1031 Exchange, Cash, Conventional, FHA, USDA Loan, VA Loan
Listing Terms 1031 Exchange, Cash, Conventional, FHA, USDA Loan, VA Loan
Special Listing Condition Standard
GET MORE INFORMATION





