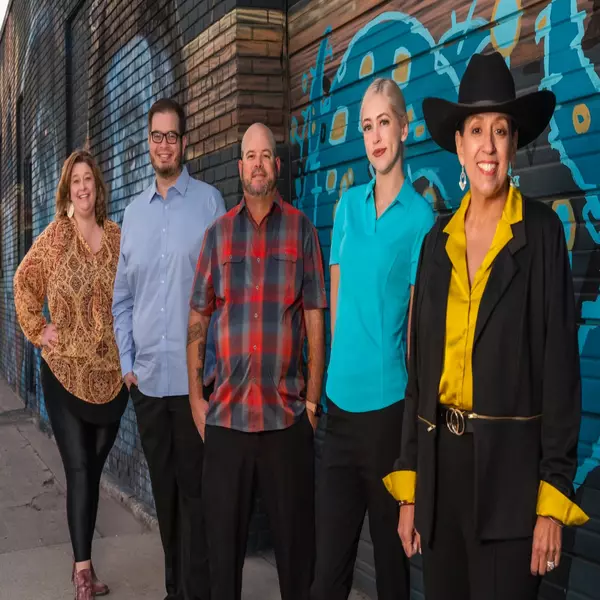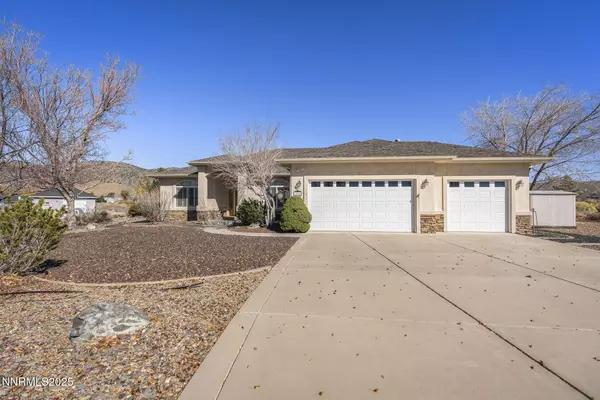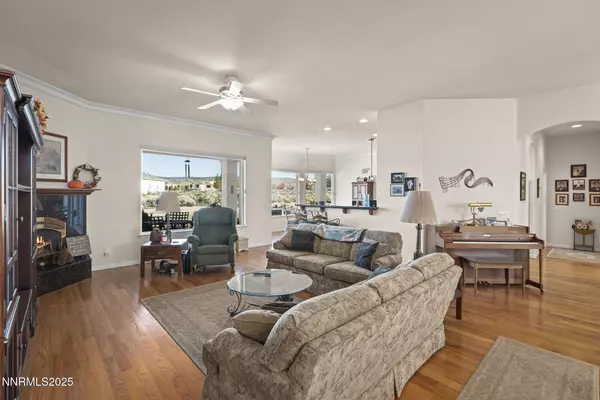1524 Brandi Rose Minden, NV 89423

UPDATED:
Key Details
Property Type Single Family Home
Sub Type Single Family Residence
Listing Status Active
Purchase Type For Sale
Square Footage 2,209 sqft
Price per Sqft $425
MLS Listing ID 250057839
Bedrooms 3
Full Baths 2
Half Baths 1
Year Built 2001
Annual Tax Amount $3,794
Lot Size 1.250 Acres
Acres 1.25
Lot Dimensions 1.25
Property Sub-Type Single Family Residence
Property Description
Location
State NV
County Douglas
Zoning SFR
Rooms
Family Room Ceiling Fan(s)
Other Rooms None
Master Bedroom Double Sinks, Shower Stall, Walk-In Closet(s) 2
Dining Room Separate Formal Room
Kitchen Breakfast Bar
Interior
Interior Features Breakfast Bar, Ceiling Fan(s), High Ceilings, Kitchen Island, Walk-In Closet(s)
Heating Fireplace(s), Forced Air, Natural Gas
Cooling Refrigerated
Flooring Wood
Fireplaces Number 1
Fireplaces Type Gas Log
Fireplace Yes
Appliance Additional Refrigerator(s)
Laundry Cabinets, Laundry Closet, Laundry Room, Sink
Exterior
Exterior Feature Rain Gutters
Parking Features Garage, None
Garage Spaces 3.0
Pool None
Utilities Available Cable Available, Electricity Connected, Internet Available, Natural Gas Connected, Sewer Connected, Water Connected, Water Meter Installed
View Y/N Yes
View Desert, Mountain(s)
Roof Type Composition,Shingle
Porch Patio
Total Parking Spaces 3
Garage No
Building
Lot Description Level, Sprinklers In Front, Sprinklers In Rear
Story 1
Foundation Crawl Space
Water Public
Structure Type Stucco
New Construction No
Schools
Elementary Schools Pinon Hills
Middle Schools Carson Valley
High Schools Douglas
Others
Tax ID 1420-34-501-010
Acceptable Financing 1031 Exchange, Cash, Conventional, FHA, VA Loan
Listing Terms 1031 Exchange, Cash, Conventional, FHA, VA Loan
Special Listing Condition Standard
GET MORE INFORMATION





