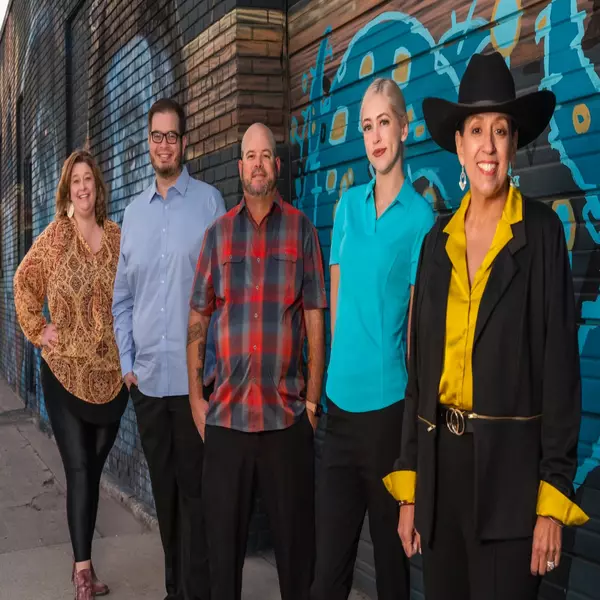9 Katherine CT Stateline, NV 89449

UPDATED:
Key Details
Property Type Townhouse
Sub Type Townhouse
Listing Status Active
Purchase Type For Sale
Square Footage 1,483 sqft
Price per Sqft $573
Subdivision Kingsbury Pine
MLS Listing ID 250057803
Bedrooms 2
Full Baths 2
HOA Fees $5,600/ann
Year Built 1979
Annual Tax Amount $2,014
Lot Size 871 Sqft
Acres 0.02
Lot Dimensions 0.02
Property Sub-Type Townhouse
Property Description
Location
State NV
County Douglas
Community Kingsbury Pine
Area Kingsbury Pine
Zoning Townhouse/Rowhouse
Direction Take SR-207 to Katherine
Rooms
Family Room None
Other Rooms Entrance Foyer
Master Bedroom Double Sinks, Shower Stall
Dining Room Living Room Combination
Kitchen Breakfast Bar
Interior
Interior Features Breakfast Bar, Ceiling Fan(s), Entrance Foyer, Vaulted Ceiling(s)
Heating Baseboard, Fireplace(s), Natural Gas
Flooring Tile
Fireplaces Number 1
Fireplaces Type Wood Burning
Fireplace Yes
Appliance Electric Cooktop
Laundry Laundry Area
Exterior
Exterior Feature Balcony
Parking Features Attached, Garage, Garage Door Opener
Garage Spaces 2.0
Pool None
Utilities Available Electricity Connected, Natural Gas Connected, Sewer Connected, Water Connected, Water Meter Installed
Amenities Available None
View Y/N No
Roof Type Composition
Total Parking Spaces 2
Garage Yes
Building
Lot Description Sloped Down
Story 3
Foundation Concrete Perimeter
Water Public
Structure Type Wood Siding
New Construction No
Schools
Elementary Schools Zephyr Cove
Middle Schools Whittell High School - Grades 7 + 8
High Schools Whittell - Grades 9-12
Others
Tax ID 1318-24-410-009
Acceptable Financing 1031 Exchange, Cash, Conventional, FHA, VA Loan
Listing Terms 1031 Exchange, Cash, Conventional, FHA, VA Loan
Special Listing Condition Standard
GET MORE INFORMATION





