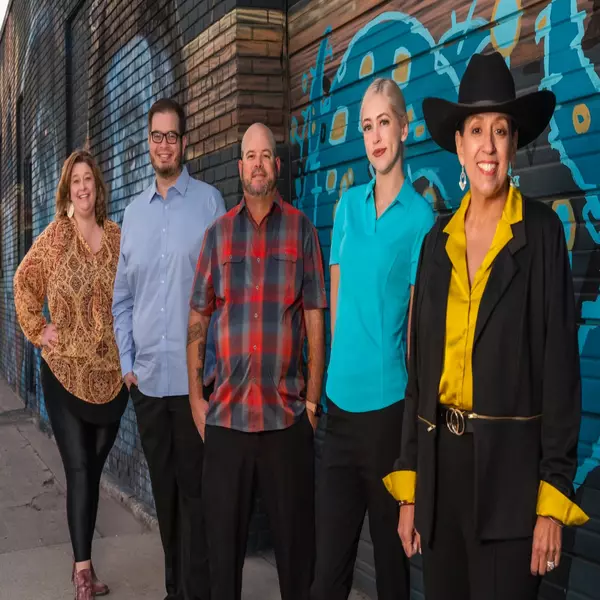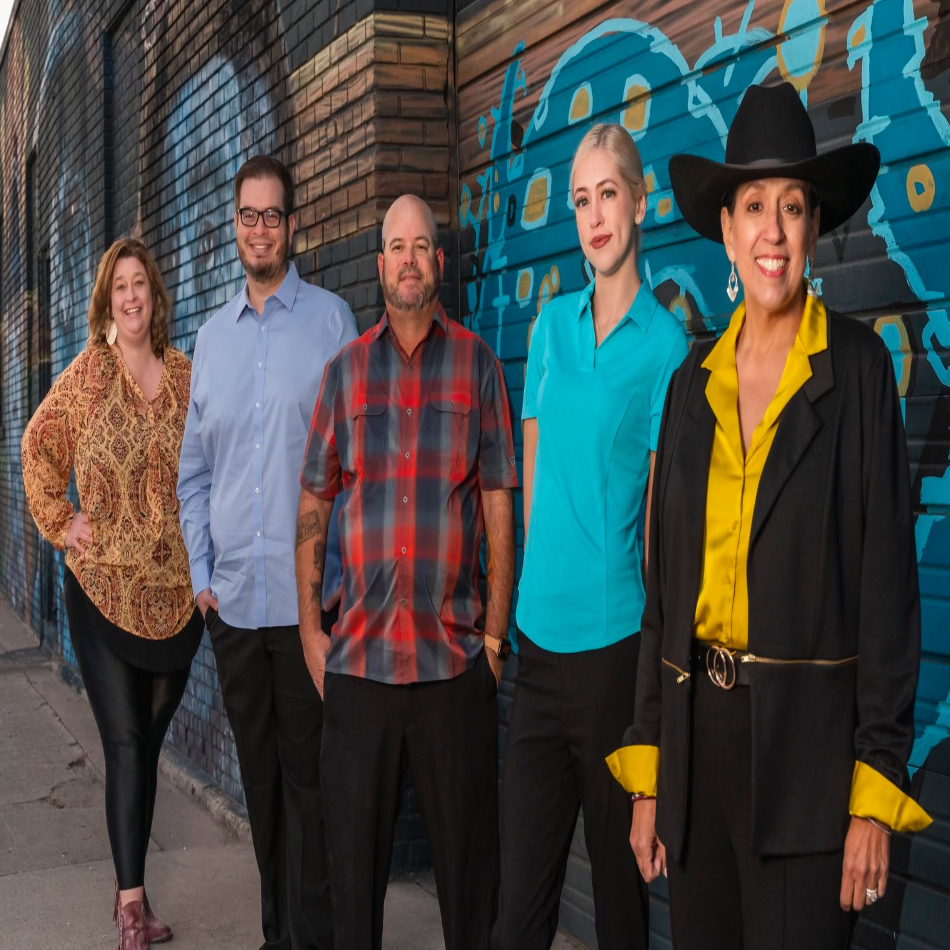30 Horse Springs Sparks, NV 89436

Open House
Sun Sep 28, 12:00pm - 2:00pm
UPDATED:
Key Details
Property Type Single Family Home
Sub Type Single Family Residence
Listing Status Active
Purchase Type For Sale
Square Footage 1,262 sqft
Price per Sqft $404
Subdivision North Springs Estates Cimarron West Phase 1
MLS Listing ID 250056395
Bedrooms 3
Full Baths 2
HOA Fees $42/qua
Year Built 2001
Annual Tax Amount $1,939
Lot Size 0.300 Acres
Acres 0.3
Lot Dimensions 0.3
Property Sub-Type Single Family Residence
Property Description
Location
State NV
County Washoe
Community North Springs Estates Cimarron West Phase 1
Area North Springs Estates Cimarron West Phase 1
Zoning MDS
Rooms
Family Room Great Rooms
Other Rooms None
Master Bedroom Double Sinks, On Main Floor, Shower Stall
Dining Room Family Room Combination
Kitchen Breakfast Bar
Interior
Interior Features Breakfast Bar, Ceiling Fan(s), High Ceilings, Primary Downstairs, Vaulted Ceiling(s)
Heating Forced Air, Natural Gas
Cooling Central Air
Flooring Ceramic Tile
Fireplaces Number 1
Fireplaces Type Gas Log
Fireplace Yes
Laundry Cabinets
Exterior
Exterior Feature Fire Pit
Parking Features Garage, RV Access/Parking
Garage Spaces 2.0
Pool None
Utilities Available Cable Available, Electricity Connected, Internet Connected, Natural Gas Connected, Phone Available, Sewer Connected, Water Meter Installed
Amenities Available None
View Y/N No
Roof Type Composition,Shingle
Porch Patio
Total Parking Spaces 2
Garage No
Building
Lot Description Cul-De-Sac, Landscaped, Level, Sprinklers In Front, Sprinklers In Rear
Story 1
Foundation Crawl Space
Water Public
Structure Type Wood Siding
New Construction No
Schools
Elementary Schools Hall
Middle Schools Shaw Middle School
High Schools Spanish Springs
Others
Tax ID 530-502-10
Acceptable Financing 1031 Exchange, Cash, Conventional, FHA, VA Loan
Listing Terms 1031 Exchange, Cash, Conventional, FHA, VA Loan
Special Listing Condition Standard
GET MORE INFORMATION





