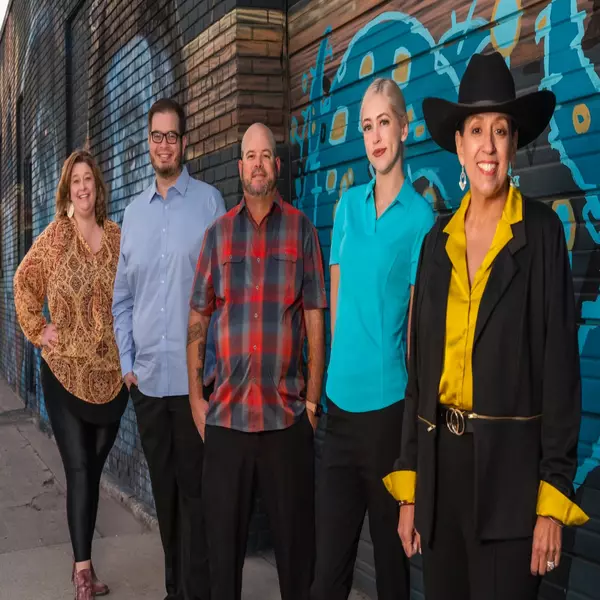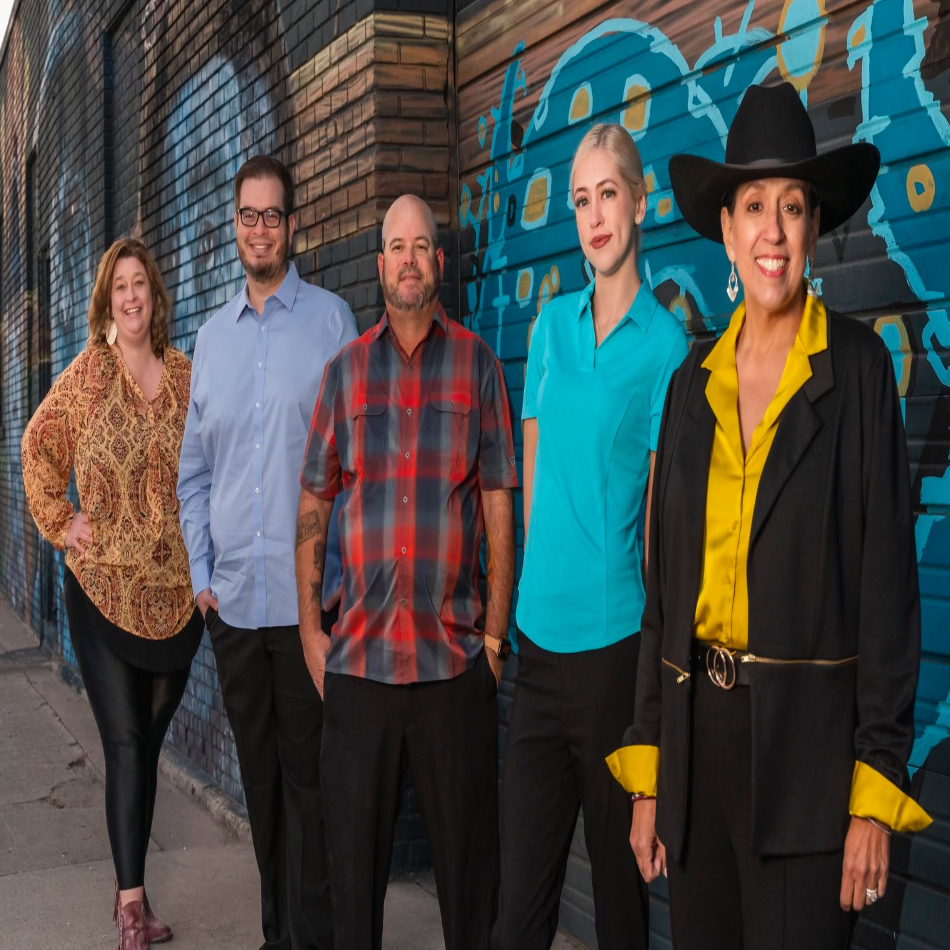1222 Bobwire LN Gardnerville, NV 89460

Open House
Sat Sep 27, 12:00pm - 2:00pm
Sun Sep 28, 9:00am - 11:00am
UPDATED:
Key Details
Property Type Single Family Home
Sub Type Single Family Residence
Listing Status Active
Purchase Type For Sale
Square Footage 2,654 sqft
Price per Sqft $414
Subdivision Pleasantview
MLS Listing ID 250055473
Bedrooms 3
Full Baths 2
Half Baths 1
Year Built 2005
Annual Tax Amount $6,023
Lot Size 0.580 Acres
Acres 0.58
Lot Dimensions 0.58
Property Sub-Type Single Family Residence
Property Description
Location
State NV
County Douglas
Community Pleasantview
Area Pleasantview
Zoning SFR
Rooms
Family Room Ceiling Fan(s)
Other Rooms None
Master Bedroom Double Sinks, On Main Floor, Shower Stall, Walk-In Closet(s) 2
Dining Room Great Room
Kitchen Breakfast Bar
Interior
Interior Features Breakfast Bar, Ceiling Fan(s), Central Vacuum, High Ceilings, Kitchen Island, No Interior Steps, Pantry, Primary Downstairs, Roll In Shower, Walk-In Closet(s)
Heating Forced Air
Cooling Central Air
Flooring Ceramic Tile
Fireplaces Type Gas Log
Fireplace Yes
Appliance Additional Refrigerator(s)
Laundry Cabinets, Common Area
Exterior
Exterior Feature Rain Gutters
Parking Features Attached, Garage, Garage Door Opener, Heated Garage, RV Access/Parking, RV Garage
Garage Spaces 4.0
Pool None
Utilities Available Cable Available, Electricity Available, Electricity Connected, Internet Connected, Natural Gas Connected, Sewer Connected, Water Connected, Cellular Coverage, Water Meter Installed
View Y/N Yes
View Mountain(s)
Roof Type Composition,Pitched,Shingle
Porch Patio, Deck
Total Parking Spaces 4
Garage Yes
Building
Lot Description Cul-De-Sac, Sprinklers In Front
Story 1
Foundation Concrete Perimeter, Crawl Space, Full Perimeter
Water Public
Structure Type Stucco,Wood Siding
New Construction No
Schools
Elementary Schools Meneley
Middle Schools Pau-Wa-Lu
High Schools Douglas
Others
Tax ID 1220-17-515-022
Acceptable Financing Cash, Conventional, FHA, VA Loan
Listing Terms Cash, Conventional, FHA, VA Loan
Special Listing Condition Standard
GET MORE INFORMATION





