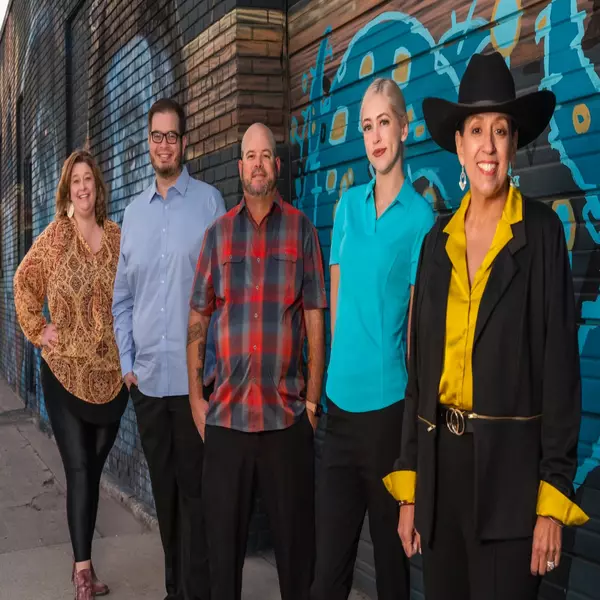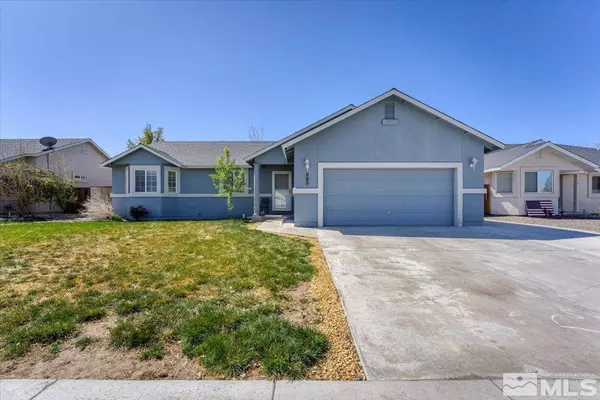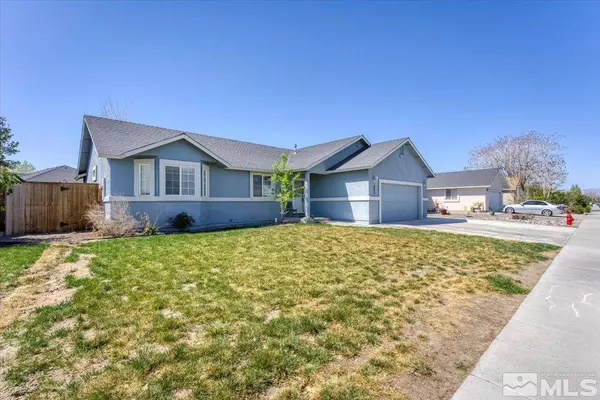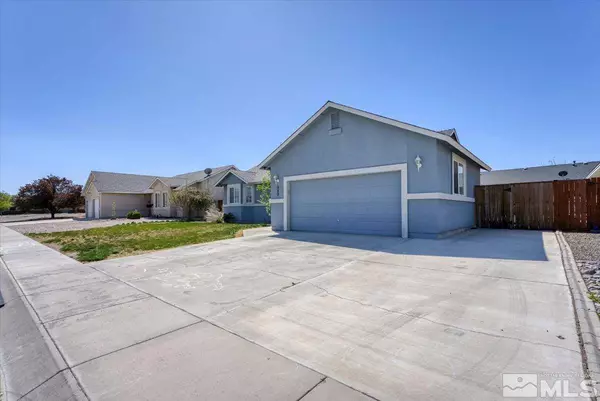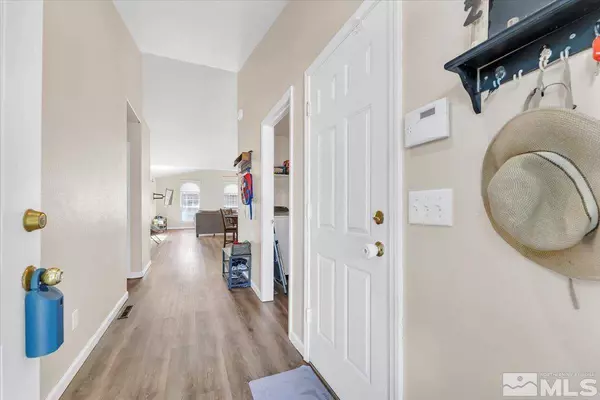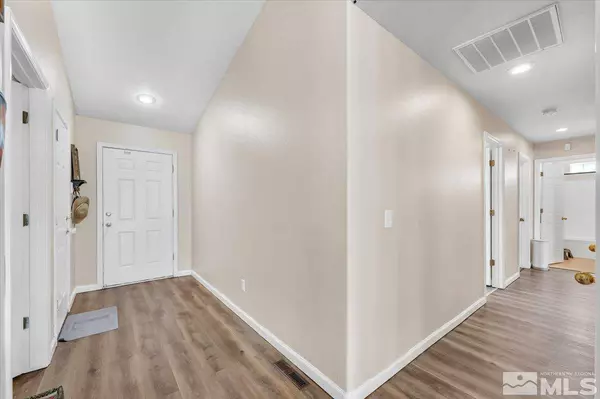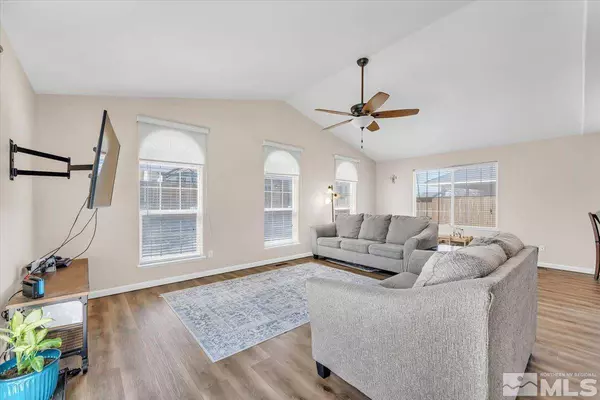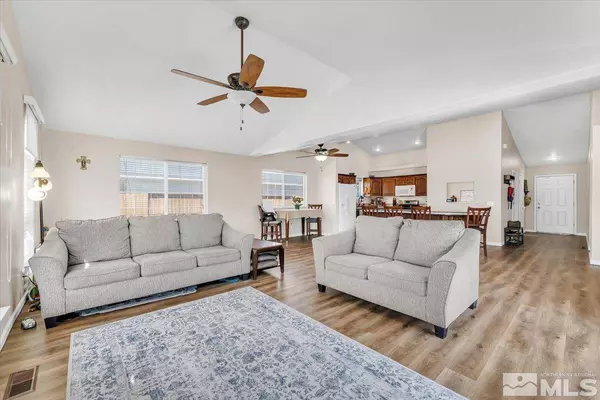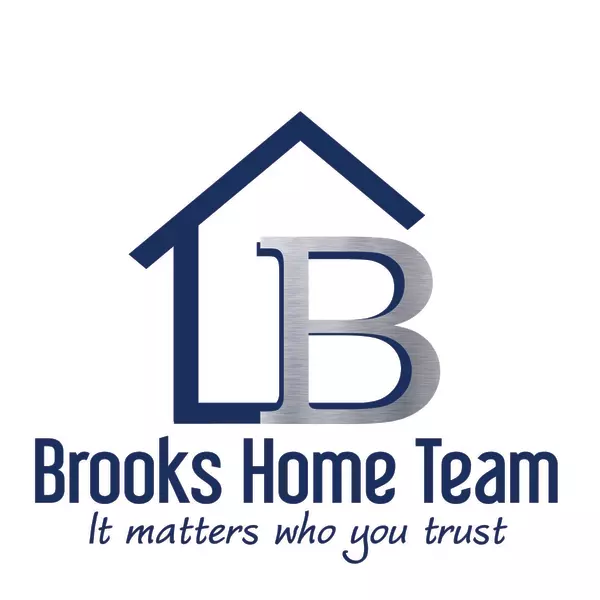
GALLERY
PROPERTY DETAIL
Key Details
Sold Price $370,000
Property Type Single Family Home
Sub Type Single Family Residence
Listing Status Sold
Purchase Type For Sale
Square Footage 1, 711 sqft
Price per Sqft $216
Subdivision Desert Lakes
MLS Listing ID 250005059
Sold Date 06/12/25
Bedrooms 3
Full Baths 2
HOA Fees $8/ann
Year Built 2003
Annual Tax Amount $2,519
Lot Size 6,969 Sqft
Acres 0.16
Lot Dimensions 0.16
Property Sub-Type Single Family Residence
Location
State NV
County Lyon
Community Desert Lakes
Area Desert Lakes
Zoning SF6
Direction HWY 50 to Julia Lane
Rooms
Family Room None
Other Rooms None
Master Bedroom Double Sinks, Shower Stall, Walk-In Closet(s) 2
Dining Room Living Room Combination
Kitchen Breakfast Bar
Building
Lot Description Landscaped, Level, Sprinklers In Front, Sprinklers In Rear
Story 1
Foundation Crawl Space
Water Public
Structure Type Stucco
New Construction No
Interior
Interior Features Breakfast Bar, Ceiling Fan(s), High Ceilings, Kitchen Island, Pantry, Smart Thermostat, Walk-In Closet(s)
Heating Electric, Forced Air, Natural Gas
Cooling Central Air, Electric, Refrigerated
Flooring Laminate
Fireplace No
Appliance Gas Cooktop
Laundry Cabinets, Laundry Area, Laundry Room
Exterior
Exterior Feature None
Parking Features Attached, Garage Door Opener
Garage Spaces 2.0
Utilities Available Cable Available, Electricity Available, Internet Available, Natural Gas Available, Phone Available, Sewer Available, Water Available, Cellular Coverage, Water Meter Installed
Amenities Available None
View Y/N Yes
View City, Mountain(s), Trees/Woods
Roof Type Composition,Pitched,Shingle
Porch Patio
Total Parking Spaces 2
Garage Yes
Schools
Elementary Schools Fernley
Middle Schools Fernley
High Schools Fernley
Others
Tax ID 020-535-32
Acceptable Financing 1031 Exchange, Cash, Conventional, FHA, VA Loan
Listing Terms 1031 Exchange, Cash, Conventional, FHA, VA Loan
SIMILAR HOMES FOR SALE
Check for similar Single Family Homes at price around $370,000 in Fernley,NV

Active
$429,000
1310 Serenity CIR #LOT 21, Fernley, NV 89408
Listed by Cardin Realty Pros3 Beds 3 Baths 1,885 SqFt
Active
$524,900
1194 Jasmine LN, Fernley, NV 89408
Listed by eXp Realty3 Beds 2 Baths 2,363 SqFt
Active
$399,000
1224 Mountain Rose, Fernley, NV 89408
Listed by Fathom Realty3 Beds 2 Baths 2,014 SqFt
CONTACT
