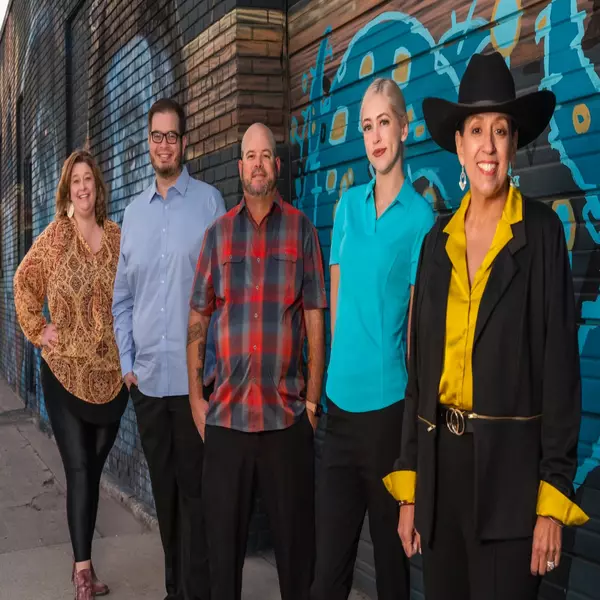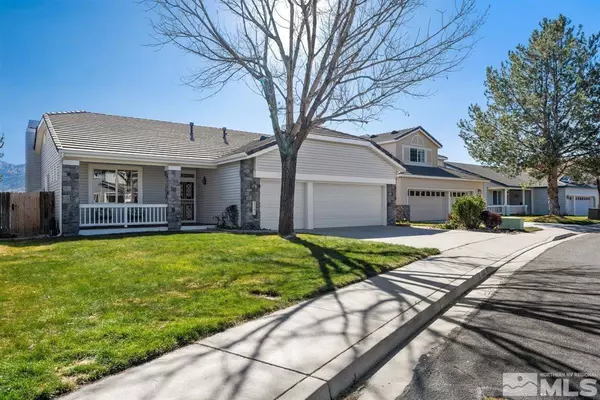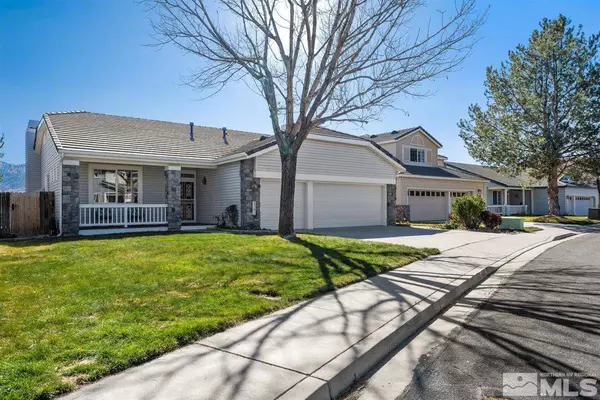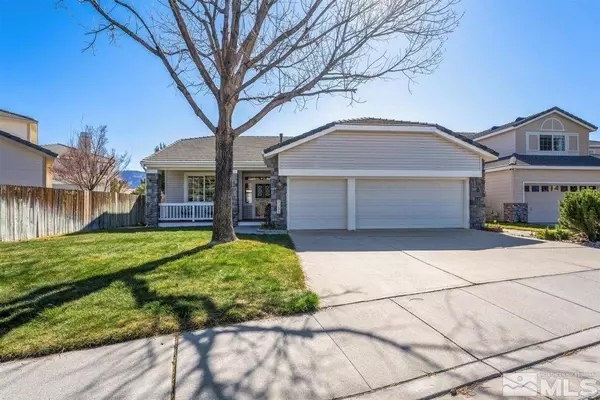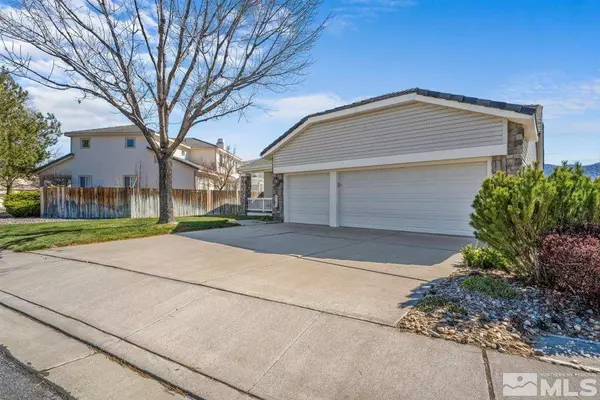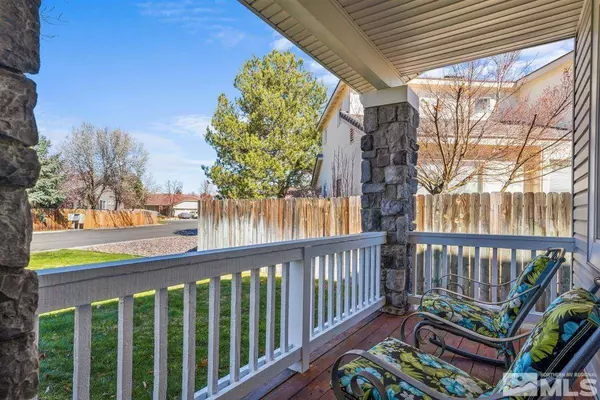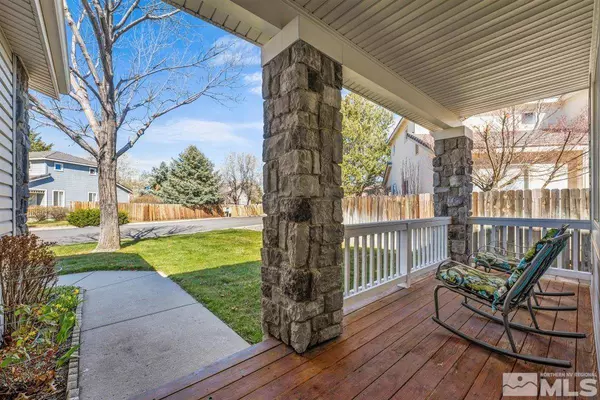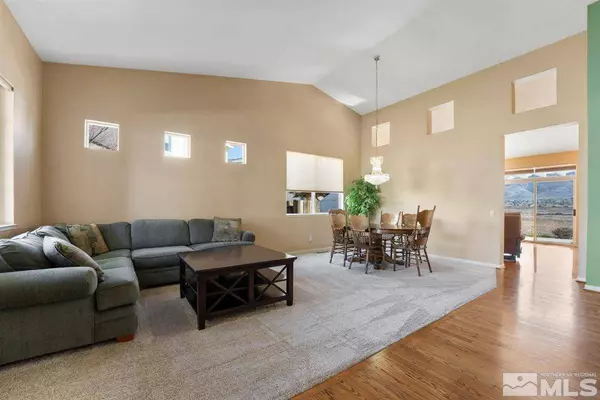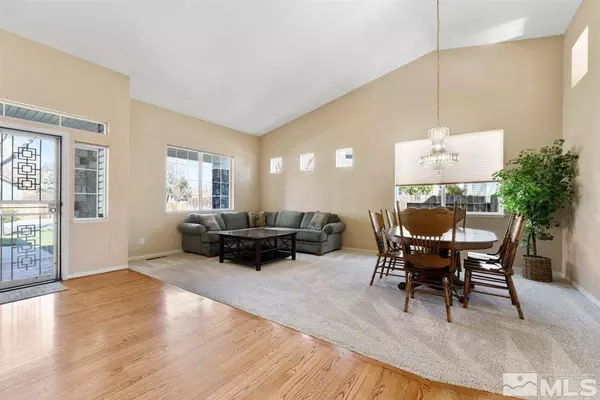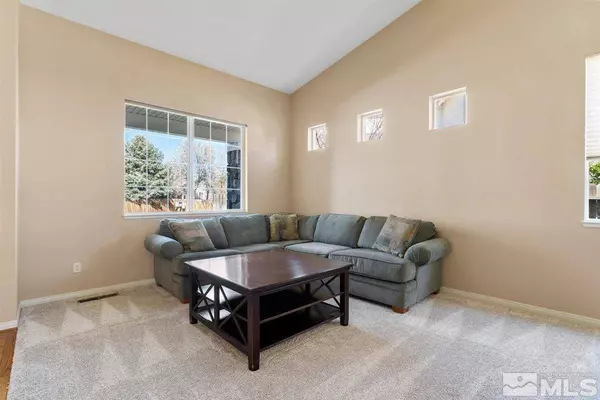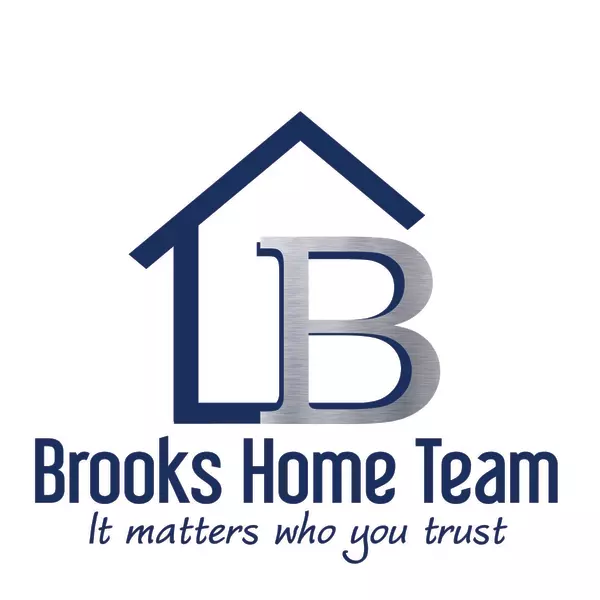
GALLERY
PROPERTY DETAIL
Key Details
Sold Price $635,000
Property Type Single Family Home
Sub Type Single Family Residence
Listing Status Sold
Purchase Type For Sale
Square Footage 1, 734 sqft
Price per Sqft $366
MLS Listing ID 240003691
Sold Date 04/26/24
Bedrooms 3
Full Baths 2
HOA Fees $60/mo
Year Built 1991
Annual Tax Amount $2,692
Lot Size 6,969 Sqft
Acres 0.16
Lot Dimensions 0.16
Property Sub-Type Single Family Residence
Location
State NV
County Washoe
Zoning SPD
Direction Mira Loma To Fairwood To Eaglewood
Rooms
Family Room Separate Formal Room
Other Rooms None
Master Bedroom Double Sinks, Shower Stall, Walk-In Closet(s) 2
Dining Room Living Room Combination
Kitchen Breakfast Bar
Building
Lot Description Greenbelt, Landscaped, Level, Sprinklers In Front
Story 1
Foundation Crawl Space
Water Public
Structure Type Wood Siding
Interior
Interior Features Breakfast Bar, High Ceilings, Kitchen Island, Pantry, Smart Thermostat, Walk-In Closet(s)
Heating Electric, Forced Air, Natural Gas
Cooling Central Air, Electric, Refrigerated
Flooring Wood
Fireplaces Number 1
Fireplaces Type Gas Log
Fireplace Yes
Appliance Electric Cooktop
Laundry Cabinets, Laundry Area, Laundry Room
Exterior
Exterior Feature None
Parking Features Attached, Garage Door Opener
Garage Spaces 3.0
Utilities Available Cable Available, Electricity Available, Internet Available, Natural Gas Available, Phone Available, Sewer Available, Water Available, Cellular Coverage, Water Meter Installed
Amenities Available Maintenance Grounds, Pool, Spa/Hot Tub, Tennis Court(s), Clubhouse/Recreation Room
View Y/N Yes
View Mountain(s), Park/Greenbelt, Trees/Woods, Valley
Roof Type Tile
Porch Patio
Total Parking Spaces 3
Garage Yes
Schools
Elementary Schools Hidden Valley
Middle Schools Pine
High Schools Wooster
Others
Tax ID 02169102
Acceptable Financing 1031 Exchange, Cash, Conventional, FHA, VA Loan
Listing Terms 1031 Exchange, Cash, Conventional, FHA, VA Loan
CONTACT
